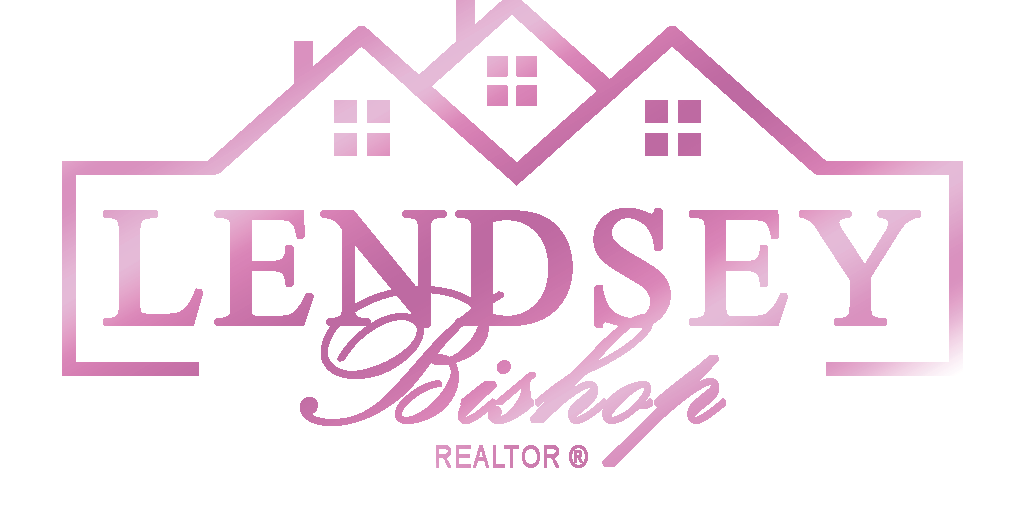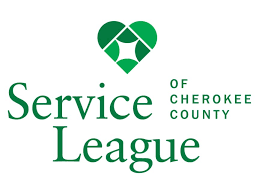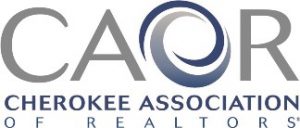


Listing Courtesy of:  FMLS / ERA Sunrise Realty / Zackery Bobo
FMLS / ERA Sunrise Realty / Zackery Bobo
 FMLS / ERA Sunrise Realty / Zackery Bobo
FMLS / ERA Sunrise Realty / Zackery Bobo 211 Madison Street Canton, GA 30115
Pending (59 Days)
$545,000
MLS #:
7423803
7423803
Taxes
$6,225(2023)
$6,225(2023)
Lot Size
8,276 SQFT
8,276 SQFT
Type
Single-Family Home
Single-Family Home
Year Built
2018
2018
Style
Traditional
Traditional
Views
Rural
Rural
County
Cherokee County
Cherokee County
Community
Carson Creek
Carson Creek
Listed By
Zackery Bobo, ERA Sunrise Realty
Source
FMLS
Last checked Sep 19 2024 at 1:38 AM GMT+0000
FMLS
Last checked Sep 19 2024 at 1:38 AM GMT+0000
Bathroom Details
- Full Bathrooms: 3
Interior Features
- Windows: Double Pane Windows
- Microwave
- Gas Range
- Disposal
- Dishwasher
- Laundry: Upper Level
- Laundry: Laundry Room
- Walk-In Closet(s)
- Double Vanity
Kitchen
- View to Family Room
- Stone Counters
- Pantry
- Eat-In Kitchen
- Cabinets White
- Breakfast Bar
Subdivision
- Carson Creek
Lot Information
- Level
- Landscaped
- Front Yard
- Back Yard
Property Features
- Fireplace: Family Room
- Fireplace: 1
- Foundation: Slab
Heating and Cooling
- Central
- Central Air
Pool Information
- None
Homeowners Association Information
- Dues: $820/Semi-Annually
Flooring
- Other
Exterior Features
- Roof: Composition
Utility Information
- Utilities: Water Available, Electricity Available
- Sewer: Public Sewer
- Energy: None
School Information
- Elementary School: Holly Springs - Cherokee
- Middle School: Dean Rusk
- High School: Sequoyah
Parking
- Garage
- Attached
Location
Disclaimer:  Listings identified with the FMLS IDX logo come from FMLS and are held by brokerage firms other than the owner of this website. The listing brokerage is identified in any listing details. Information is deemed reliable but is not guaranteed. If you believe any FMLS listing contains material that infringes your copyrighted work please click here review our DMCA policy and learn how to submit a takedown request. © 2024 First Multiple Listing Service, Inc. Last Updated: 9/18/24 18:38
Listings identified with the FMLS IDX logo come from FMLS and are held by brokerage firms other than the owner of this website. The listing brokerage is identified in any listing details. Information is deemed reliable but is not guaranteed. If you believe any FMLS listing contains material that infringes your copyrighted work please click here review our DMCA policy and learn how to submit a takedown request. © 2024 First Multiple Listing Service, Inc. Last Updated: 9/18/24 18:38
 Listings identified with the FMLS IDX logo come from FMLS and are held by brokerage firms other than the owner of this website. The listing brokerage is identified in any listing details. Information is deemed reliable but is not guaranteed. If you believe any FMLS listing contains material that infringes your copyrighted work please click here review our DMCA policy and learn how to submit a takedown request. © 2024 First Multiple Listing Service, Inc. Last Updated: 9/18/24 18:38
Listings identified with the FMLS IDX logo come from FMLS and are held by brokerage firms other than the owner of this website. The listing brokerage is identified in any listing details. Information is deemed reliable but is not guaranteed. If you believe any FMLS listing contains material that infringes your copyrighted work please click here review our DMCA policy and learn how to submit a takedown request. © 2024 First Multiple Listing Service, Inc. Last Updated: 9/18/24 18:38







Description